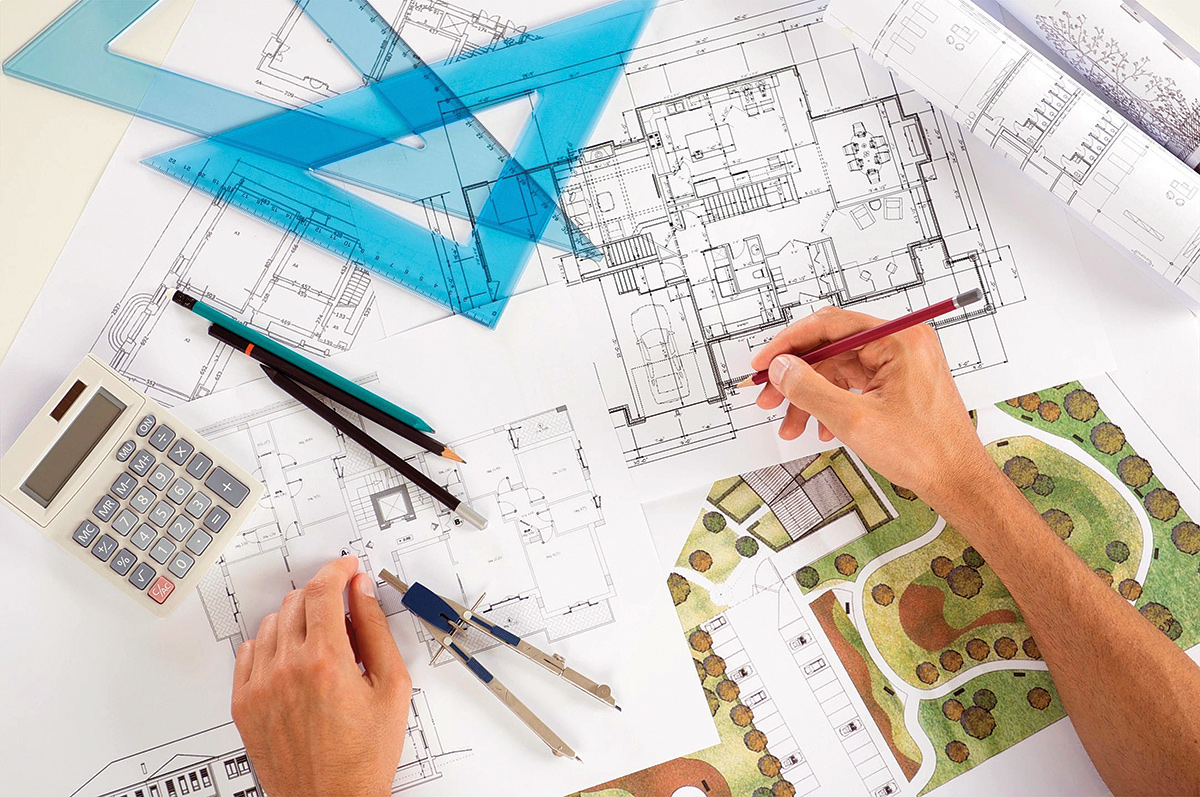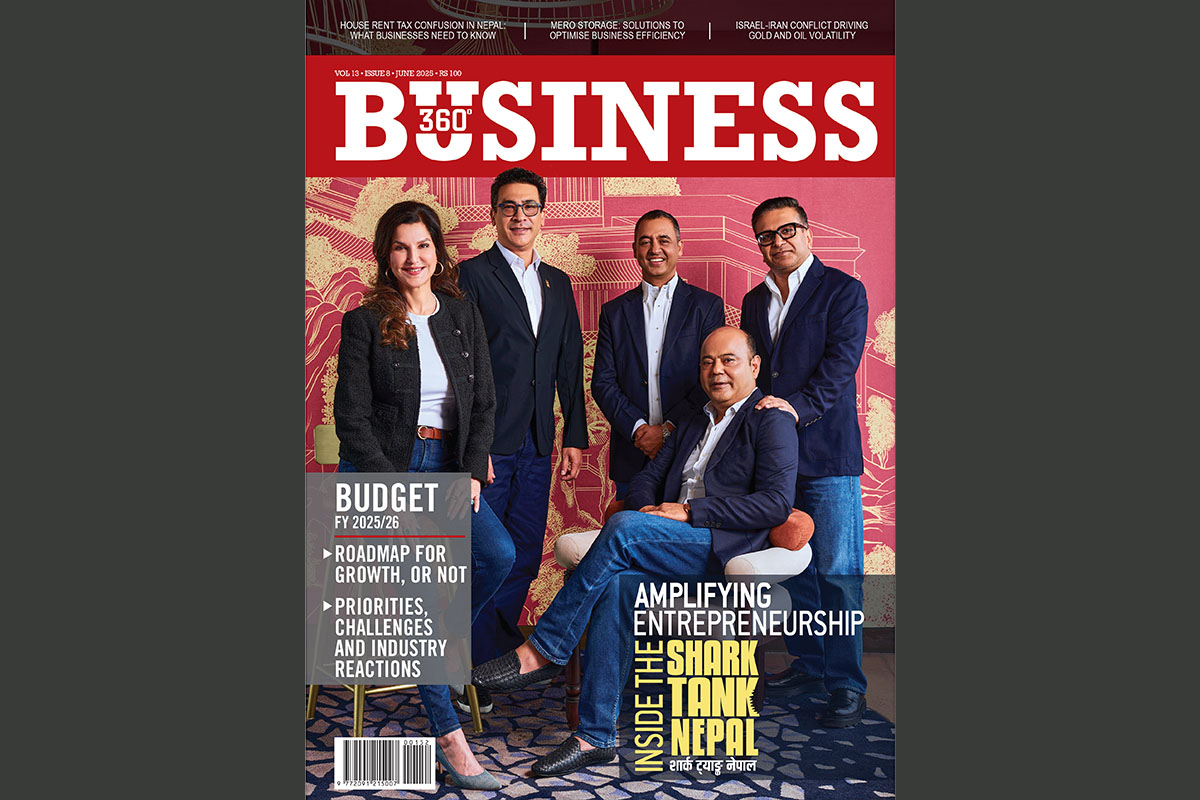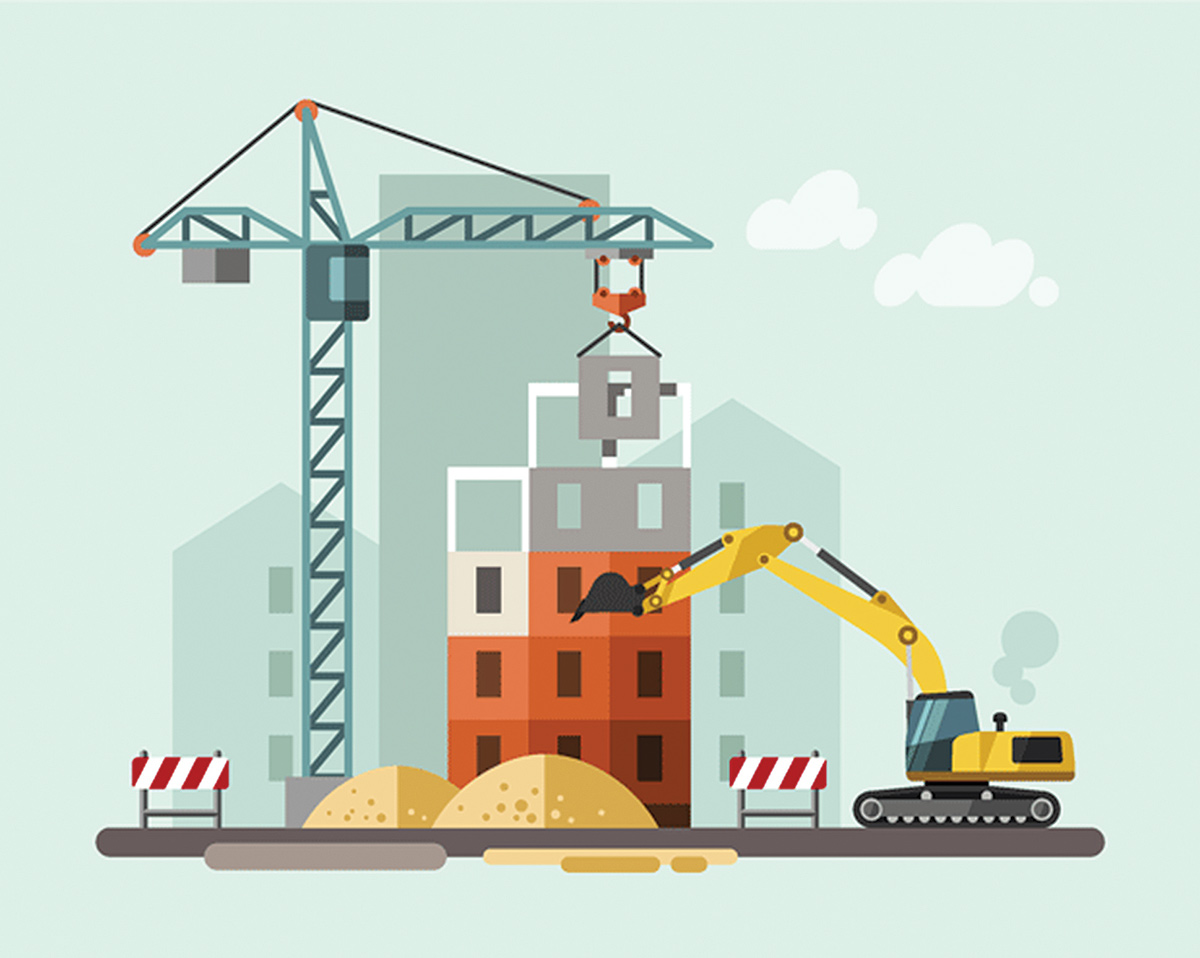
Architecture and interior design is a sought after vocation. The two disciplines often intersect and complement each other. From personal homes to commercial structures, there is a grwoing demand for professional services in this sector. The trend now is on focused specilisation and often times, architects, interior designers and interior architects carry a signature expertise. In this edition of B360, we spoke to three professionals to uncover how the sector is represented in Nepal. Excerpts:
Ujjwal Ghimire
An architect, educator, writer and urban planner.
Education: Bachelors in Architecture & Masters Degree in Urban Planning, Pulchowk Campus.
Employer: Voxel Pvt. Ltd.
Position: Lead Architect
What is the scope for your profession in Nepal?
UG: Architecture is a broader concept and encompasses the design of both the exterior and interior spaces. The scope for architects and interior designers seems very promising. As the country is shifting towards stability and prosperity and once the basic needs such as food, shelter and security are met, artists, architects, designers will have a greater role to play in shaping the future of the society.
RT: In the current situation, interior designing is booming. Interior designers have to face tough situations for successful completion of projects. People are not very acquainted about the role of an interior designer. But with recent urbanisation and demand for modern houses, I believe interior designing is the big thing in the days to come.
PS: I would say that the scope has increased tremendously. People have started recognising our value and appreciating our work.
The role of civil engineers, architects and interior designer are often confused. Your comments.
UG: Civil engineering is pure engineering. Architecture is a combination of engineering and arts focused only in the designing of built spaces, and thus the human experiences in and around a built space. Interior Design is one of the subsets of architecture.
I have always been fascinated by Richard Meier’s idea of plain white buildings and pure geometric lines. At the Getty Center in LA, California, he has used the natural ridge of the site amazingly, creating strong contrasting lines, yet completely immersed in the surroundings.
Civil engineers upon graduation have many fields to get into such as roads and highway, building structure analysis and design, bridge design, etc. It is only after the experience in a certain chosen field, a civil engineer becomes a full engineer. A civil engineer specialising in buildings mainly performs the calculation of the sizes and quantity of steel and concrete to be used in building, and estimate the quantity of materials. An architect, on the other hand, designs the whole building and interior space considering the acoustic requirement like daylight and artificial lighting, and the ambience inside as well as around the building including landscaping and gardening.
RT: Obviously, they are not the same. Interior designers work on details for creating interior spaces according to the client’s need. An interior designer creates designs of all aspects of an interior space, such as doors, windows, furnishings, lighting and also colours for a particular space. The work scope of an interior designer is way more than ordinary people think and can imagine.
PS: Because all of them work for the same industry and same output, considering them as one can happen. But slowly, people are understanding the differences and the roles they play. On the other hand, we do also have a beautiful history of buildings designed by great engineers.
Rabina Thapa
Education: Bachelors in Interior Designing, IEC College of Arts and Fashion
Employer: Freelance interior designer
[/su_note]
What are the challenges while taking on a project?
UG: One of the major problems I have faced is the projects not getting initiated even after all the processes have been completed. These challenges arrive due to change in circumstances of the clients.
RT: There are many small and big problems while taking on any project, but the very first challenge that I normally face is the misunderstanding of the profession. Some people think we are the same as an engineer or an architect, and some think we can provide the design within an hour. The worst is when people think we work for free. Besides, there is lack of decent manpower, very limited market for preferred materials, and the execution of work and time frame.
To avoid any misunderstanding, I generally prepare a contract for the client which explains every detail about the scope of work, payment and time. To address other problems, sometimes I compromise with the available materials and sometimes clients have to compromise with the rates since we need to import the materials. Being strict and very tight supervision is the only solution for the deprived performances on site.
PS: The main challenge in doing a project is in the finish. Due to un-satisfactory workmanship, particularly in the interior works, there are many cases when I ask to redo.
Pratiksha Shrestha
Education: Bachelors in Architecture. Masters of Science in Energy for Sustainable Social Development in 2017, Pulchowk Campus.
Employer: Green Design Associates Pvt. Ltd
Position: Chief Architect and the Managing Director
Your best achievement till date…
UG: Back at the end of 2016, we had done a small landscape extension to one existing building at Banasthali Sanovaryang. The building had beautiful neoclassical arches and sloped roofs, but the 3500 sqft backyard was unattractive, cold, wet and filled with dirt. The challenge was to make a perfect backyard garden in a modern theme with a heated outdoor swimming pool and a lounge. Merging the traditional design of the building with the modern backyard was a challenge and though the budget of the project was inadequate, we took it on believing it to be a different one from the residential units we usually do. We built a series of sculptural walls to combine the mix of traditional and modern designs making it a powerful design element of our project. After the project was finished, the client was grateful and deeply satisfied.
RT: I have done many projects like restaurants, residences, corporate and exhibition design. But if I have to pick one, it has to be National Cadet Corps (NCC) Nepal office in Tripureshwor. I consider it as one of my greatest achievements. Design, exploration of materials, time frame and finishing; all these aspects were done to my utter satisfaction in that project.
PS: I show deep interest in sustainable architecture and moderation because the use of resources is just one step ahead to achieve sustainability. To choose from one of my projects, it is the interior design for an IT company, Leap Frog Technology, which first comes to mind. We were successful in achieving the required interior space with use of 30% less materials and energy.
Whose work do you admire?
UG: I have always been fascinated by Richard Meier’s idea of plain white buildings and pure geometric lines. At the Getty Center in LA, California, he has used the natural ridge of the site amazingly, creating strong contrasting lines, yet completely immersed in the surroundings.
In Nepal, I think I like the way Mathema and Partners produce designs following their own set of processes. I believe the design that is produced through a proper process is always better than ones which have been produced by focusing solely on the end product.
RT: I consider myself a luxury designer and I try to provide luxury and comfort to my clients through my work. Rebecca Robeson is the person I really appreciate and I am really inspired by her work.
PS: In recent times, I liked the design of Hotel Mystic Mountain, Nagarkot by Ar. Sanjay Lal Shrestha.
What is your style?
UG: We at Voxel take ‘design’ as a progressive cycle of creating built spaces, enriching lives through such creation, and in doing so inspire people. We follow a non-linear approach to design and therefore the design becomes a repetitive task of solving the problem as minimally as possible. For example, when a client briefs us about his/her requirements, we make a basic study of their basic living style and schedule and study the site from various perspectives. We then write a concept note, which becomes the initial point of the design process. Based on this concept note, we prepare schematics, even take input from clients and consider their own inspirations and aspirations. The process is very dynamic and we may have to move back and forward several times until the end product is produced. We try to be as minimalist and geometric as possible, avoiding anything unnecessary and therefore keeping only those design elements that is necessary and that adds value to the aesthetics as well as the function of the space.
RT: I prefer and follow modern contemporary designs with a touch of luxury and comfort. It is very important for a designer to get motivated and inspired for better designs and creativity. By following this style, I am more confident and inspired to create exemplary designs. My main goal is to make my clients happy with the beautiful interior ambience in their homes.
PS: I don’t believe in following a particular architecture style. We cannot limit our way of thinking to a style because designs have to be responsive to the site, its environment and circumstances of the project.





